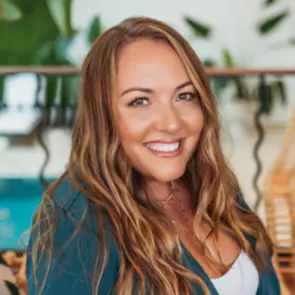For more information regarding the value of a property, please contact us for a free consultation.
2040 White Horse Lane Norco, CA 92860
Want to know what your home might be worth? Contact us for a FREE valuation!

Our team is ready to help you sell your home for the highest possible price ASAP
Key Details
Sold Price $975,000
Property Type Multi-Family
Sub Type Detached
Listing Status Sold
Purchase Type For Sale
Square Footage 1,720 sqft
Price per Sqft $566
MLS Listing ID IG25106177
Style Modern,Ranch
Bedrooms 3
Full Baths 2
Year Built 1968
Property Sub-Type Detached
Property Description
Its rare to find a home that has been fully transformed inside and out in the City of Norco. Set on 0.74 acres and zoned for animal-keeping, this property offers endless possibilities combining city living with a rural atmosphere. There's plenty of space for farm animals, RVs, recreational toys, or even the opportunity to build an ADU or add a horse barn. As you arrive, youre greeted by brand-new landscaping and a roundabout rock driveway, providing multiple points of entry & exit for added convenience. The extended concrete driveway leads to a deep, oversized 2 car detached garage with a built-in workstationperfect for storage, hobbies, or a home workshop. This modernized Single Level ranch-style home features a wraparound country porch. Step through the double doors into an open floor plan, where wood-like vinyl flooring flows seamlessly throughout the entire interior. The thoughtfully designed kitchen showcases top-of-the-line finishes, with crisp white cabinetry that extends to the ceiling, soft-closing doors & drawers, kitchen island features seating, black cabinetry and a built-in ductless range. Quartz countertops are paired with a ledger stone backsplash, complemented by a farmhouse sink, reverse osmosis system, and a walk-in pantry. This three-bedroom, two-bathroom home with an officeeasily convertible to a fourth bedroom offers approximately 1,720 square feet of living space. The guest bathroom features dual sinks, white cabinetry with contrasting black hardware, shiplap accent walls, & a newer bathtub with a tiled surround. The home also boasts new interior doors
Location
State CA
County Riverside
Community Horse Trails
Interior
Heating Forced Air Unit
Cooling Central Forced Air
Flooring Linoleum/Vinyl
Laundry Gas, Washer Hookup
Exterior
Parking Features Garage, Garage Door Opener
Garage Spaces 2.0
Fence Chain Link
Utilities Available Electricity Connected, Natural Gas Connected, Sewer Connected, Water Connected
View Y/N Yes
Roof Type Composition
Building
Story 1
Sewer Public Sewer
Water Public
Others
Special Listing Condition Standard
Read Less

Bought with Andrea Park gotmortgage.com Real Estate Group



