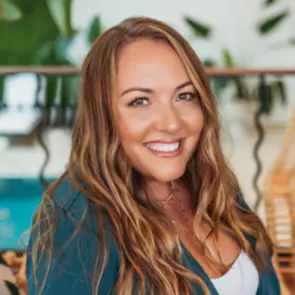For more information regarding the value of a property, please contact us for a free consultation.
20665 Via Tapaste Yorba Linda, CA 92886
Want to know what your home might be worth? Contact us for a FREE valuation!

Our team is ready to help you sell your home for the highest possible price ASAP
Key Details
Sold Price $1,770,000
Property Type Single Family Home
Sub Type Single Family Residence
Listing Status Sold
Purchase Type For Sale
Square Footage 3,221 sqft
Price per Sqft $549
Subdivision East Lake Village Homes (Elvh)
MLS Listing ID SB25070092
Bedrooms 4
Full Baths 3
Condo Fees $124
HOA Fees $124/mo
Year Built 1984
Lot Size 10,123 Sqft
Property Sub-Type Single Family Residence
Property Description
Stunning East Lake Village Pool Estate in Prime Cul-De-Sac Location. Nestled at the end of a quiet cul-de-sac, this lovely 3,200 square foot home offers the perfect blend of luxury and comfort. Featuring 4 spacious bedrooms, a huge versatile bonus room, and 3 well-appointed bathrooms, including a convenient main floor bedroom and bath with a shower.
As you enter, you'll be greeted by a formal living room with a beautiful marble fireplace and a separate formal dining room. The home is filled with elegant wood plantation shutters throughout, creating a warm, inviting atmosphere.
The bright and open kitchen is a chef's dream, with quartz countertops, a walk-in pantry, a butcher block island, and stainless steel appliances, including double ovens, a dishwasher, and a gas cooktop. The kitchen and breakfast nook seamlessly flow into the family room, where you'll find a cozy brick fireplace and built-in shelves.
Upstairs, the expansive primary suite boasts a private retreat area, a large walk-in closet, and a luxurious ensuite bath featuring dual vanities, a soaking tub, and a generous shower. Two additional bedrooms upstairs share a bath with dual granite vanities and a tub/shower combo. The huge bonus room with built-ins and a second brick fireplace is the perfect space for movie nights or playtime.
The entertainer's backyard is a true oasis, complete with a sparkling pool and spa, a covered patio, and a built-in BBQ with a gas burner, sink, and mini fridge—perfect for hosting guests.
Additional highlights include dual HVAC systems, a 3-car attached garage, and a freshly painted interior. Enjoy resort-style living with access to community pools, spas, a gym, clubhouse, and boating and fishing on the scenic 15-acre lake. This home offers the ideal combination of luxury, convenience, and relaxation!
Location
State CA
County Orange
Area 85 - Yorba Linda
Rooms
Other Rooms Shed(s)
Interior
Heating Central, Fireplace(s)
Cooling Central Air, Dual
Fireplaces Type Bonus Room, Family Room, Living Room
Laundry Inside
Exterior
Parking Features Direct Access, Garage
Garage Spaces 3.0
Garage Description 3.0
Pool Private, Association
Community Features Lake
Amenities Available Clubhouse, Fitness Center, Pickleball, Pool
View Y/N No
View None
Building
Lot Description Cul-De-Sac
Story 2
Sewer Public Sewer
Water Public
New Construction No
Schools
Elementary Schools Fairmont
Middle Schools Bernardo Yorba
High Schools Esperanza
School District Placentia-Yorba Linda Unified
Others
Acceptable Financing Cash, Conventional
Listing Terms Cash, Conventional
Special Listing Condition Standard, Trust
Read Less

Bought with Muzi Zhou Pinnacle Real Estate Group



