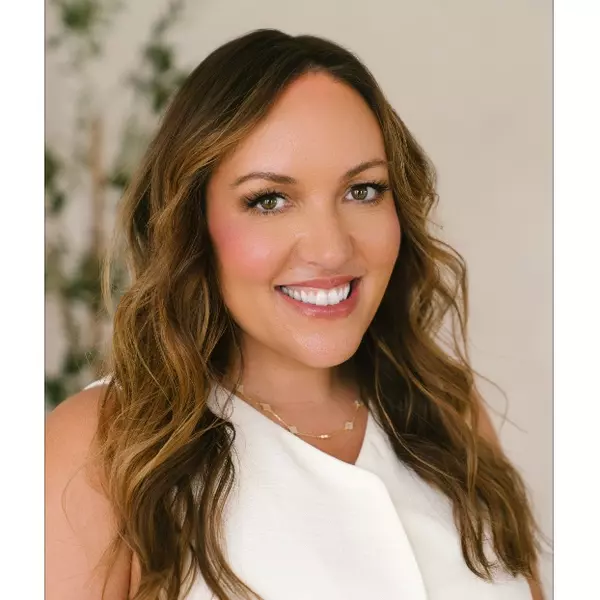31321 Via Las Palmas San Juan Capistrano, CA 92675

Open House
Wed Nov 12, 10:00am - 1:00pm
Sat Nov 15, 1:00pm - 4:00pm
UPDATED:
Key Details
Property Type Single Family Home
Sub Type Single Family Residence
Listing Status Active
Purchase Type For Sale
Square Footage 6,400 sqft
Price per Sqft $968
Subdivision Hunters Creek (Huc)
MLS Listing ID OC25251950
Bedrooms 6
Full Baths 6
Half Baths 1
Construction Status Additions/Alterations,Updated/Remodeled
HOA Fees $320/mo
HOA Y/N Yes
Year Built 1990
Lot Size 0.568 Acres
Property Sub-Type Single Family Residence
Property Description
Location
State CA
County Orange
Area Or - Ortega/Orange County
Rooms
Other Rooms Cabana
Main Level Bedrooms 2
Interior
Interior Features Breakfast Bar, Built-in Features, Balcony, Breakfast Area, Ceiling Fan(s), Separate/Formal Dining Room, Eat-in Kitchen, High Ceilings, Open Floorplan, Pantry, Stone Counters, Recessed Lighting, Storage, Bedroom on Main Level, Primary Suite, Walk-In Pantry, Walk-In Closet(s)
Heating Forced Air, Fireplace(s)
Cooling Central Air, Zoned
Flooring Stone, Tile, Wood
Fireplaces Type Living Room, Primary Bedroom
Inclusions Solar Panels
Fireplace Yes
Appliance Convection Oven, Double Oven, Dishwasher, Electric Range, Disposal, Gas Range, Microwave, Refrigerator, Range Hood
Laundry Inside, Laundry Room
Exterior
Parking Features Electric Vehicle Charging Station(s), Garage
Garage Spaces 4.0
Garage Description 4.0
Fence Block, Wrought Iron
Pool Private
Community Features Street Lights, Sidewalks, Gated
Utilities Available Cable Connected, Electricity Connected, Natural Gas Connected, Phone Connected, Sewer Connected, Water Connected
Amenities Available Controlled Access, Maintenance Grounds
View Y/N Yes
View City Lights, Hills, Panoramic
Roof Type Flat Tile,Metal
Porch Covered, Open, Patio
Total Parking Spaces 4
Private Pool Yes
Building
Lot Description Back Yard, Cul-De-Sac, Front Yard, Lawn, Landscaped, Paved, Sprinkler System
Dwelling Type House
Story 2
Entry Level Two
Foundation Slab
Sewer Public Sewer
Water Public
Architectural Style Modern
Level or Stories Two
Additional Building Cabana
New Construction No
Construction Status Additions/Alterations,Updated/Remodeled
Schools
Elementary Schools Ambuehl
Middle Schools Marco Forester
High Schools San Juan Hills
School District Capistrano Unified
Others
HOA Name Hunters Creek
Senior Community No
Tax ID 66419116
Security Features Fire Sprinkler System,Gated Community
Acceptable Financing Cash, Cash to New Loan, Conventional
Listing Terms Cash, Cash to New Loan, Conventional
Special Listing Condition Standard
Virtual Tour https://iframe.videodelivery.net/93dd062ac6a1b7f04582732353830eed

GET MORE INFORMATION




