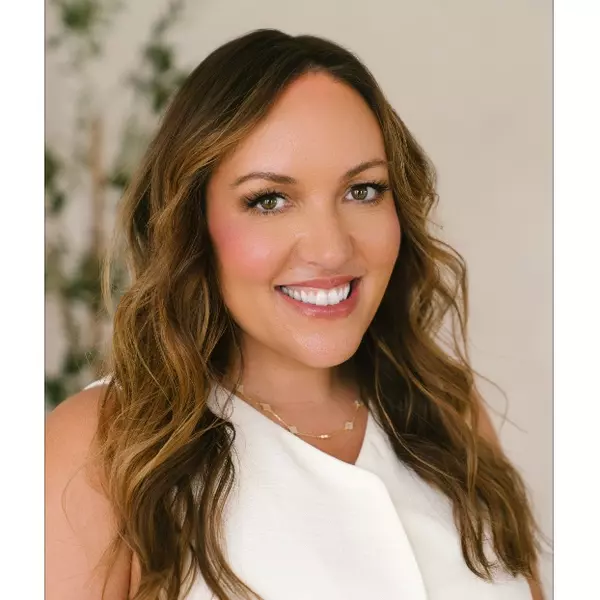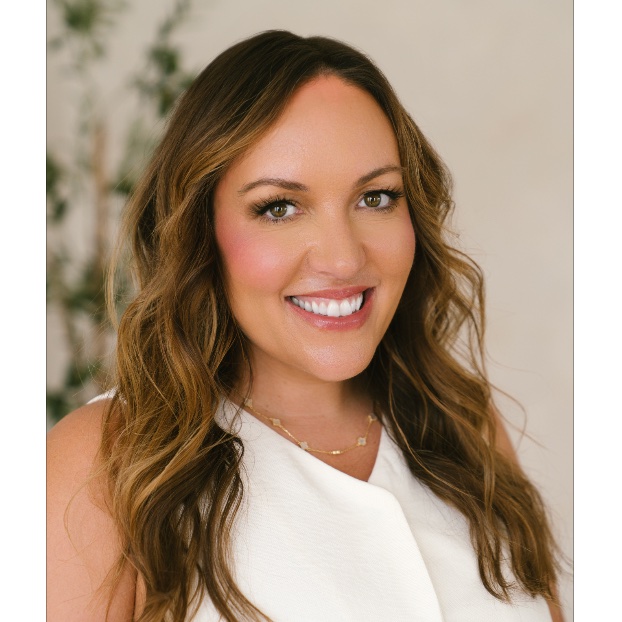9 Style DR Aliso Viejo, CA 92656

UPDATED:
Key Details
Property Type Single Family Home
Sub Type Single Family Residence
Listing Status Active
Purchase Type For Rent
Square Footage 1,972 sqft
Subdivision Skyview - Westridge (Skyv)
MLS Listing ID OC25206689
Bedrooms 3
Full Baths 2
Half Baths 1
Construction Status Turnkey
HOA Y/N Yes
Rental Info 12 Months
Year Built 2001
Lot Size 4,334 Sqft
Property Sub-Type Single Family Residence
Property Description
Location
State CA
County Orange
Area Av - Aliso Viejo
Interior
Interior Features Built-in Features, Breakfast Area, Crown Molding, Eat-in Kitchen, High Ceilings, Open Floorplan, Pantry, All Bedrooms Up, Jack and Jill Bath, Loft, Walk-In Pantry, Walk-In Closet(s)
Heating Forced Air
Cooling Central Air
Flooring Carpet, Tile
Fireplaces Type Family Room
Furnishings Unfurnished
Fireplace Yes
Laundry Upper Level
Exterior
Exterior Feature Rain Gutters
Parking Features Door-Single, Driveway, Garage Faces Front, Garage
Garage Spaces 2.0
Garage Description 2.0
Fence Wood
Pool None
Community Features Curbs, Gutter(s), Street Lights, Sidewalks
View Y/N Yes
View Mountain(s), Neighborhood
Roof Type Spanish Tile
Porch Front Porch
Total Parking Spaces 2
Private Pool No
Building
Lot Description Back Yard, Corner Lot, Cul-De-Sac, Front Yard, Sprinkler System
Dwelling Type House
Story 2
Entry Level Two
Sewer Public Sewer
Water Public
Architectural Style Spanish
Level or Stories Two
New Construction No
Construction Status Turnkey
Schools
School District Capistrano Unified
Others
Pets Allowed Breed Restrictions
Senior Community No
Tax ID 63234144
Security Features Carbon Monoxide Detector(s),Smoke Detector(s)
Special Listing Condition Standard
Pets Allowed Breed Restrictions

GET MORE INFORMATION




