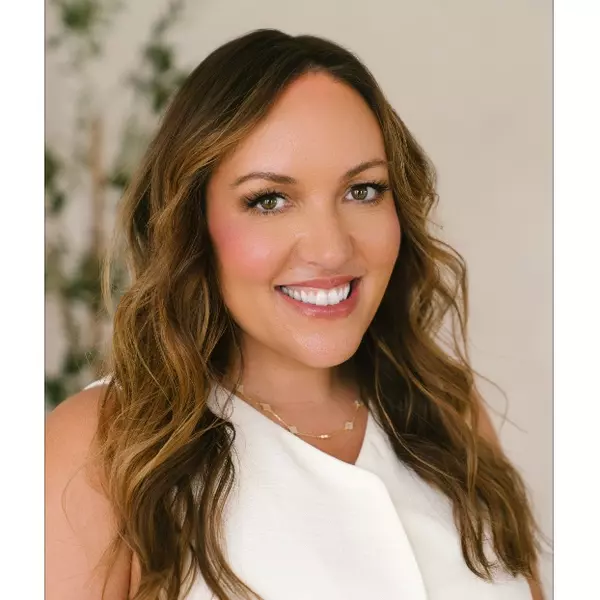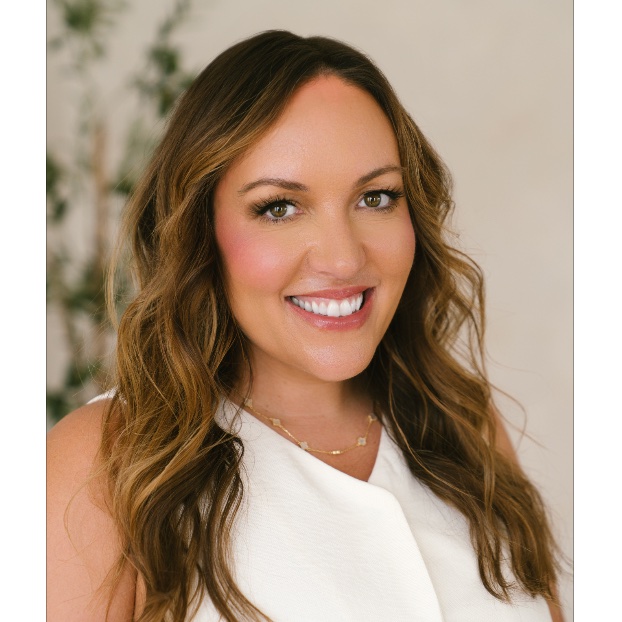3104 Whitestag RD Ontario, CA 91761

Open House
Sat Oct 04, 12:00pm - 3:00pm
Sun Oct 05, 12:00pm - 2:00pm
UPDATED:
Key Details
Property Type Single Family Home
Sub Type Single Family Residence
Listing Status Active
Purchase Type For Sale
Square Footage 1,618 sqft
Price per Sqft $426
MLS Listing ID CV25231052
Bedrooms 4
Full Baths 2
Half Baths 1
Construction Status Turnkey
HOA Fees $108/mo
HOA Y/N Yes
Year Built 1988
Lot Size 3,820 Sqft
Property Sub-Type Single Family Residence
Property Description
Step inside to discover brand-new luxury vinyl plank flooring that flows seamlessly throughout the home, creating a warm and inviting atmosphere. The spacious living room features soaring vaulted ceilings, abundant natural light, and direct access to the private backyard through sliding glass doors—perfect for indoor-outdoor entertaining.
The kitchen has been fully remodeled with crisp white cabinetry, elegant quartz countertops, and a striking gold pull-down faucet. Ample counter space and storage make it both stylish and functional. The adjoining family room offers a cozy fireplace, ideal for gatherings with family and friends.
Upstairs, the primary suite is a serene retreat with high ceilings, a fully renovated bathroom, dual vanities, and a stunning walk-in shower. Additional bedrooms provide generous closet space and flexibility for a home office, gym, or guest room. Both full bathrooms and the powder bath feature brand-new vanities, modern fixtures, and designer finishes.
Outside, the backyard is private and low-maintenance, ready for your personal touch. The home's exterior has excellent curb appeal with fresh paint, updated windows, and a two-car garage.
Located in Creekside, residents enjoy access to lakes, pools, parks, walking trails, and tennis courts. Conveniently situated near the brand-new Ontario Tower Buzzer Stadium and Whispering Lakes Golf Course, this property offers easy access to shopping, dining, freeways, and schools.
Location
State CA
County San Bernardino
Area 686 - Ontario
Interior
Interior Features Breakfast Bar, Ceiling Fan(s), Separate/Formal Dining Room, Open Floorplan, Quartz Counters, All Bedrooms Up
Heating Central, Forced Air, Natural Gas
Cooling Central Air
Flooring Vinyl
Fireplaces Type Family Room
Fireplace Yes
Appliance Disposal
Laundry In Garage
Exterior
Parking Features Driveway, Garage Faces Front, Garage
Garage Spaces 2.0
Garage Description 2.0
Fence Block
Pool Association
Community Features Lake, Park, Street Lights, Suburban, Sidewalks
Utilities Available Electricity Connected, Natural Gas Connected, Sewer Connected, Water Connected
Amenities Available Playground, Pool, Tennis Court(s)
View Y/N No
View None
Roof Type Shingle
Porch None
Total Parking Spaces 4
Private Pool No
Building
Lot Description Back Yard, Front Yard
Dwelling Type House
Story 2
Entry Level Two
Foundation Slab
Sewer Public Sewer
Water Public
Level or Stories Two
New Construction No
Construction Status Turnkey
Schools
Elementary Schools Creek View
Middle Schools Grace Yokl
High Schools Colony
School District Chaffey Joint Union High
Others
HOA Name CreekSide Village
Senior Community No
Tax ID 1083131640000
Acceptable Financing Cash, Conventional, 1031 Exchange, FHA, Submit, VA Loan
Listing Terms Cash, Conventional, 1031 Exchange, FHA, Submit, VA Loan
Special Listing Condition Standard

GET MORE INFORMATION




