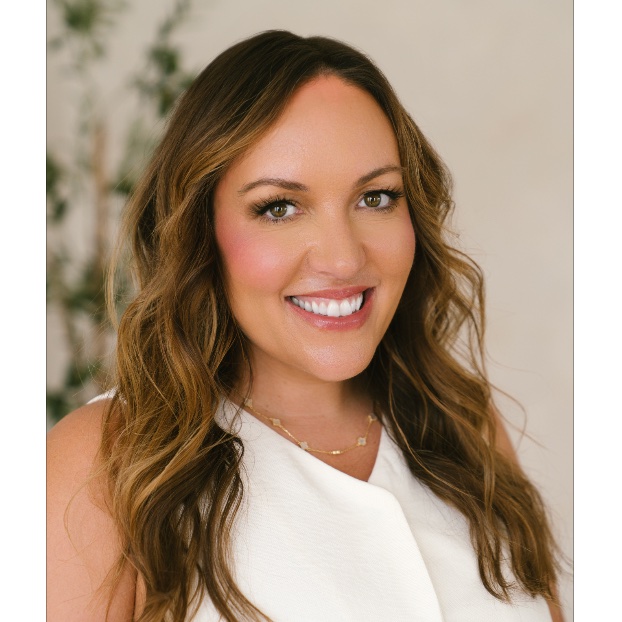1556 Bengal CT Palmdale, CA 93551

Open House
Sat Oct 04, 12:00pm - 3:00pm
UPDATED:
Key Details
Property Type Single Family Home
Sub Type Single Family Residence
Listing Status Active
Purchase Type For Sale
Square Footage 1,924 sqft
Price per Sqft $322
MLS Listing ID SR25230114
Bedrooms 4
Full Baths 3
Construction Status Turnkey
HOA Y/N No
Year Built 1989
Lot Size 0.258 Acres
Lot Dimensions Assessor
Property Sub-Type Single Family Residence
Property Description
Palmdale's most sought-after neighborhoods, and as soon as you lay your eyes on it
you'll immediately recognize he owner's true “Pride-Of-Ownership.” Here are just a
few of its many other fine features: ? Lush landscaping, colorful planters, and stone
façade enhance its eye-catching curb appeal ? You'll step into a sunlit 1,924 square
foot open concept floor plan that is in “Move-In-Condition” with soaring vaulted
ceilings, striking architectural accents, new light fixtures, and a complementary blend of
new vinyl and plush carpet flooring with new baseboards ? Spacious living room
accented by the staircase with custom railing ? The family's cook is going to truly
appreciate the recently updated kitchen's recessed lighting, large garden window,
abundant cabinets, pantry, new quartz counters, new built-in stainless steel
appliances, durable dual basin stainless steel sink, breakfast bar, sit down breakfast
alcove with direct patio access, and the convenience of the adjoining formal dining room
? Since the family room with its gas-burning fireplace flows seamlessly with the kitchen
you'll find it easy to serve and entertain your guests simultaneously ? All 4 bedrooms
have new ceiling fans; The downstairs bedroom has its own full bathroom making it
perfect for guests ? The grand suite has a large walk-in closet with built-in organizers,
and a sumptuously appointed bathroom with large dual sink mirrored vanity with new
fixtures, soaking tub, custom tiled glass enclosed shower with new door, and private
commode ? All 3 bathrooms have new custom tile flooring ? Functionally located
laundry room ? Energy efficient dual pane windows and large solar panel array will
help keep your utility bills low ? Central air & heat ? You're going to enjoy the large
backyard with its huge entertainer's patio ? 2 car direct access garage ? All of this sits
on a huge 11,252 square foot lot that is close to schools, parks, grocery stores,
restaurants, the Palmdale Marketplace Mall, and the 14 freeway ? Call now for all the
details and I'll gladly arrange your private tour. Solar panels paid off.
Location
State CA
County Los Angeles
Area Plm - Palmdale
Rooms
Main Level Bedrooms 1
Interior
Interior Features Breakfast Area, Ceiling Fan(s), Cathedral Ceiling(s), Separate/Formal Dining Room, Eat-in Kitchen, High Ceilings, Pantry, Quartz Counters, Recessed Lighting, Walk-In Closet(s)
Heating Central, Solar, See Remarks
Cooling Central Air, Electric, Gas, See Remarks
Flooring See Remarks
Fireplaces Type Family Room
Fireplace Yes
Appliance Dishwasher, Gas Water Heater, Microwave, Trash Compactor
Laundry Washer Hookup, Electric Dryer Hookup, Gas Dryer Hookup
Exterior
Parking Features Driveway, Garage, Off Street
Garage Spaces 2.0
Garage Description 2.0
Fence Block
Pool None
Community Features Street Lights
Utilities Available Electricity Available, Natural Gas Available, Sewer Connected, Water Connected
View Y/N Yes
View City Lights, Neighborhood
Roof Type Tile
Accessibility Parking, See Remarks
Porch Concrete, Covered, Front Porch, Patio, See Remarks
Total Parking Spaces 2
Private Pool No
Building
Lot Description 0-1 Unit/Acre, Yard
Dwelling Type House
Story 2
Entry Level Two
Foundation Slab
Sewer Public Sewer
Water Public
Architectural Style Traditional
Level or Stories Two
New Construction No
Construction Status Turnkey
Schools
School District Antelope Valley Union
Others
Senior Community No
Tax ID 3004029027
Security Features Carbon Monoxide Detector(s),Smoke Detector(s)
Acceptable Financing Cash to New Loan, Conventional, FHA
Green/Energy Cert Solar
Listing Terms Cash to New Loan, Conventional, FHA
Special Listing Condition Standard

GET MORE INFORMATION




